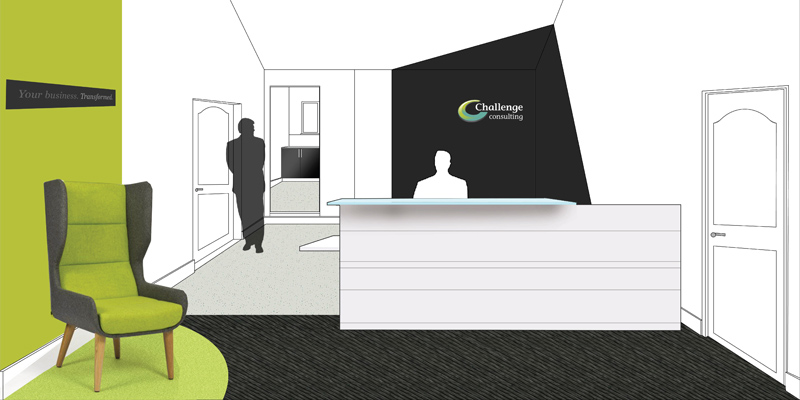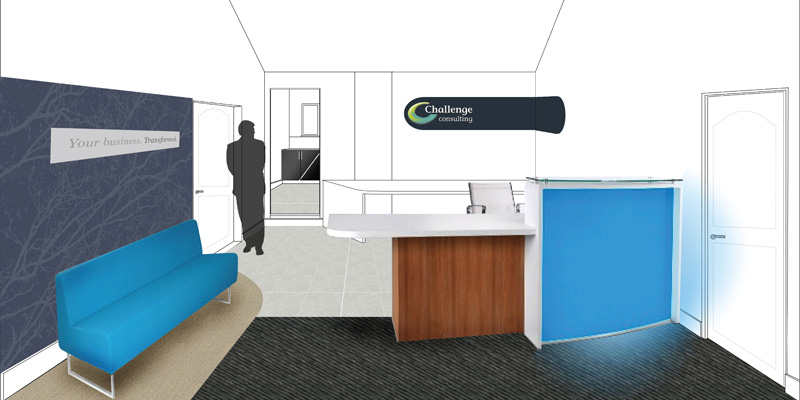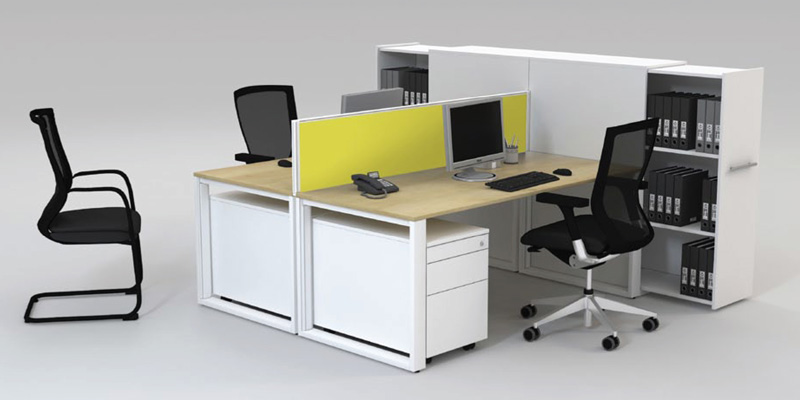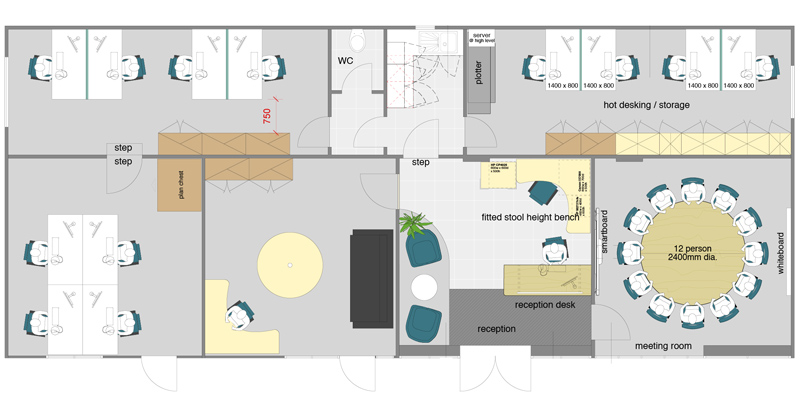A smart corporate office design and layout for transformational consultancy

Client: Challenge Consulting | Sector: Financial Services | Location: Hemel Hempstead, Hertfordshire |
Size: 140 SQM
Client brief
Transformational change consultancy Challenge Consulting approached Officeworks with a vision to create a more visitor-friendly office layout and comfortable working environment for it’s employees. It was important to the client that three problem areas were addressed:
- Improve the meeting room layout
- Create a welcoming reception area
- Reduce noise levels in the main office space
Outcome
The Officeworks project management team managed the entire project to a very high standard and all work was completed within the agreed budget. Through intelligent design and researched furniture recommendations Officeworks provided a creative solution which encompassed:
Meeting room: A new circular table with stackable chairs to maximise space, provide flexibility and enhance staff engagement in meetings.
Reception: We moved the receptionist’s workstation to create an accessible layout and designed a warm, welcoming reception area by adding a seating area for visitors.
Main office space: We addressed the noise levels by replacing the dark wood flooring with an attractive but hard wearing carpet.


