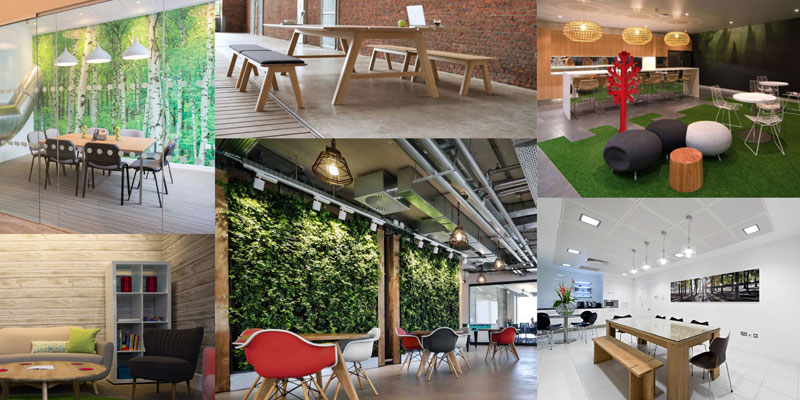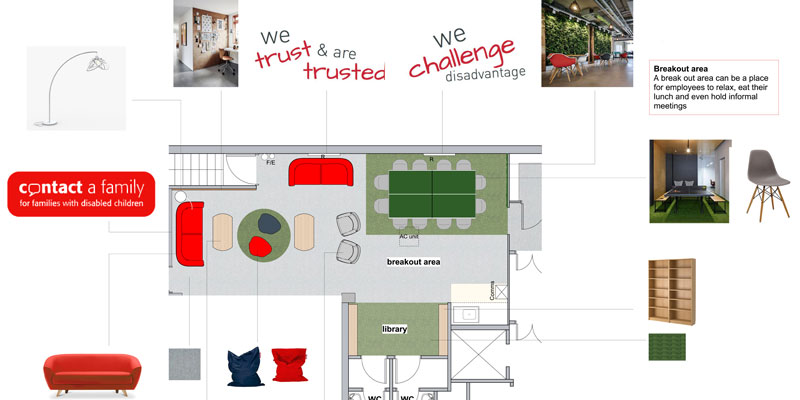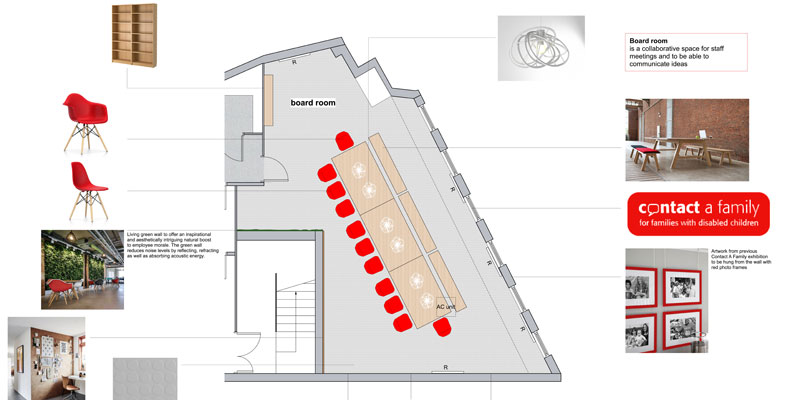An engaging and functional workspacefor Contact a Family London head office

Client: Contact a Family | Sector: Charity | Location: London
Size: 217 SQM
Client brief
Contact a Family, a national charity supporting the families of disabled children, invited Officeworks to provide a design package for their London head office spread out over 5 floors. It was important to the client that we created an inspirational and welcoming workspace which encouraged employees to be happy in their work and to also make smarter use of the available space.
Outcome
Officeworks worked closely with Contact a Family to develop an inspirational and functional working environment that reflected their company ethos and activities. The design concept included turning the basement from a disused boardroom and storage area into an interactive break out area where staff could go and eat, read, relax or even play table tennis.
Project scope
- Floorplans
- Design concept
- Re-develop the basement
- Re-configure the first floor
- Interior design (decoration, flooring, lighting) for 3 floors
- Partitioning and re-configuration of office space
- Re-use existing furniture where possible


