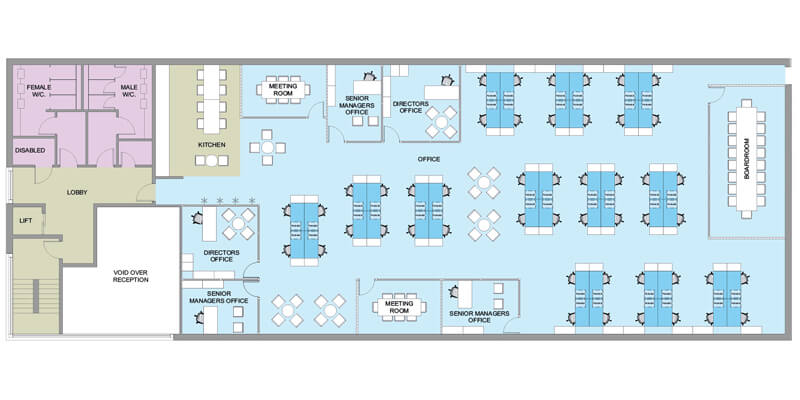Your office layout is the most basic consideration. Can you make small changes to your current layout? Are you working in a cellular environment but find most of your activities are collaborative? Do you need to think about making your space more open plan? Does your current furniture support your way of working? Are you making use of each piece of furniture? These are all key considerations you need to think about to get the most out of a small office space.
Working practices and use of technology and space
Taking a look at your current working practices and how you utilise your space will allow you to assess what improvements need to be made. Ask questions such as: What storage do you need and is hot desking a viable way of working? Answering these can then help to determine:
- What office furniture you actually need
- How and where staff, furniture and equipment should be located
- Whether your big investment should actually be in new technology
- Whether you need to relocate offices
Walls and doors
It’s often the case that walls and doors take up usable office space and can limit your office layout. However, if you can remove walls you can open up a world of possibilities. There are implications for privacy, sound transmission and visual distractions but by analysing your working practices and investigating the right office furniture, technology and materials such as acoustic ceiling tiles, you’ll discover benefits from increased office space to more productive ways of working. A couple of space saving options include:
Storage walls – an alternative to bulky individual units, storage walls are a great way to maximise space in small offices. Due to the fact that they are designed to fit around elements in the office, storage walls can save up to 30% of your office’s floor space. They are also every practical and can be built to include everything from filing systems to chillers.
Glass partitions – An interior fit out provides the perfect opportunity to bring more natural light into the office. Glass partitions can help to achieve a greater exposure to sunlight, and also give more depth to small office spaces. They can also maintain a departmental feel that many businesses prefer.
Office furniture
Furniture can limit or enable your options and cramming furniture into a small space doesn’t create the best small office design. If for example your storing drawer upon drawer of hard copy filing when it could be archived, then you are limiting the office footprint. But with imagination, working practice analysis and by considering bespoke office furniture it is possible to come up with some big small office design ideas including:
Acoustic furniture – Distracting noise is a common employee complaint and while larger offices are now adapting to include ‘quiet zones’, this is not so easy if your office is small. Acoustic chairs can provide the perfect solution. Not only are they able to fit into tight spaces, but are specifically designed for quiet working.
Tea & Coffee Points – While you may not have room or budget for a café in a small office, tea and coffee stations are a practical alternative. They are compact, stylish and are good for employee happiness.
Shared Desks – The benefits of a shared desk is that it lends itself to open plan offices. Creative companies, for example, may want to introduce an environment where employees can bounce ideas off one another, and sitting in close proximity can be great for this.
Maximising space in small office requires a combination of creativity, clever space planning and an understanding of your business practices.
We offer advice and guidance on both small space planning and large scale works. Get in touch with us at info@officeworks.co.uk or call 01442 875666.
